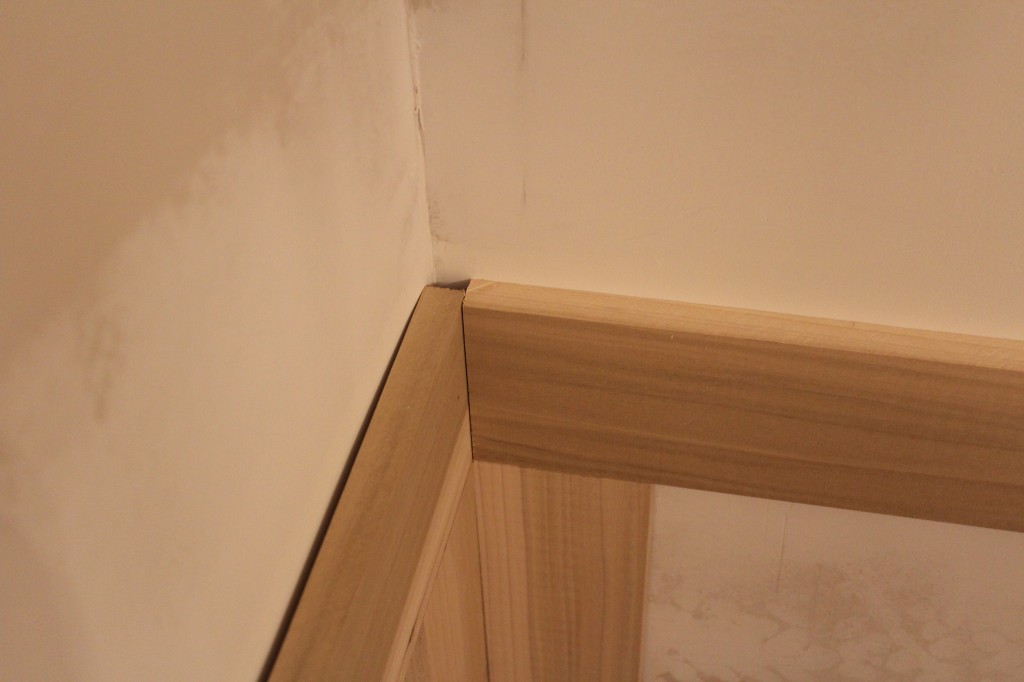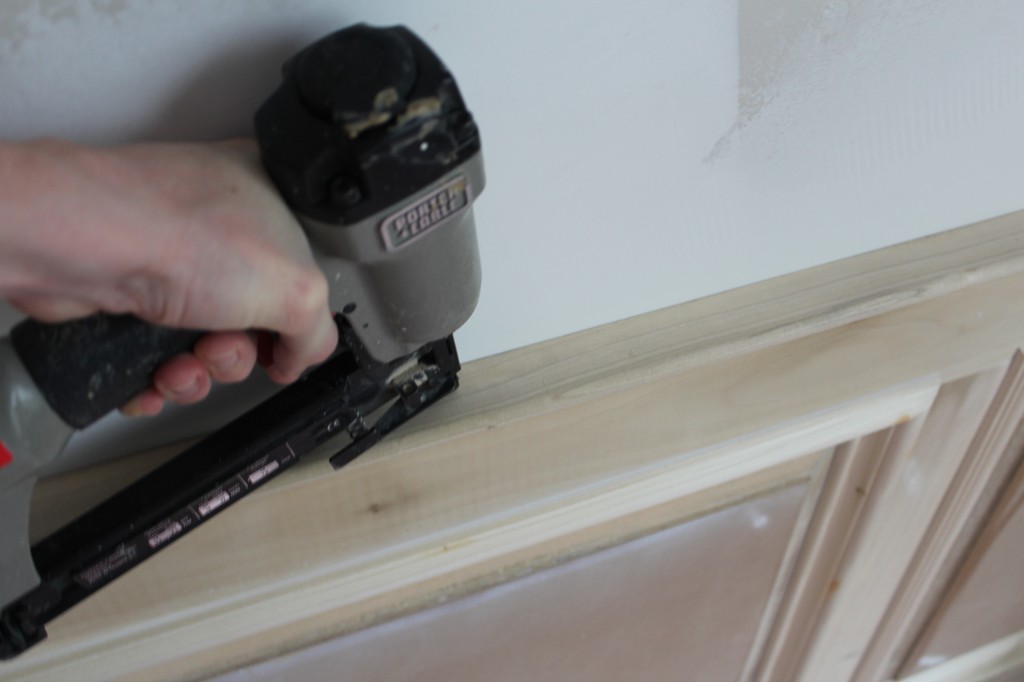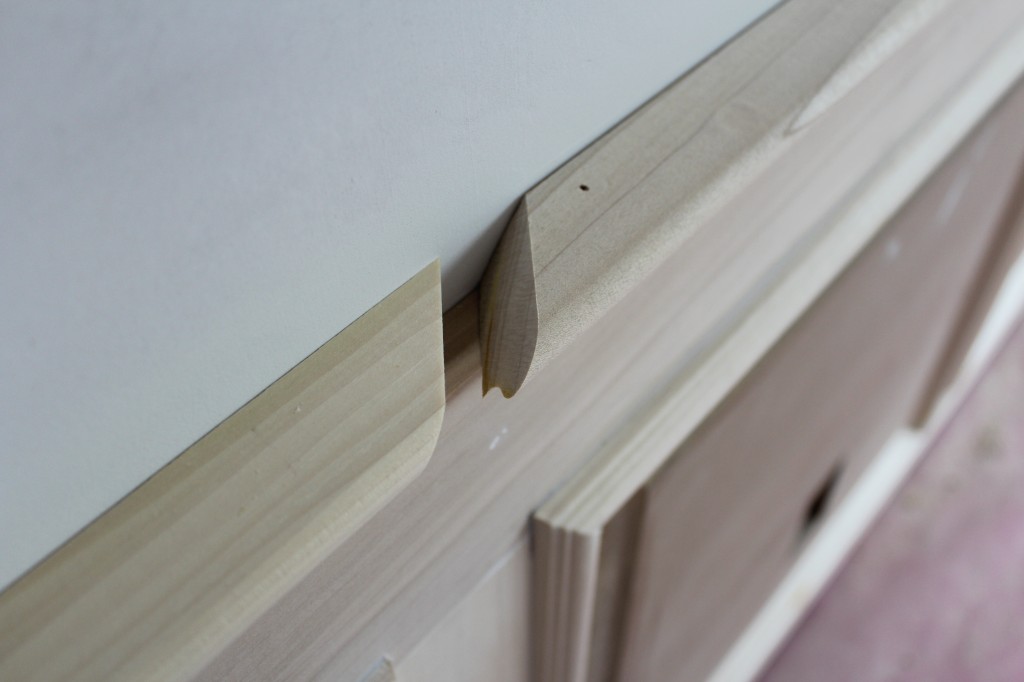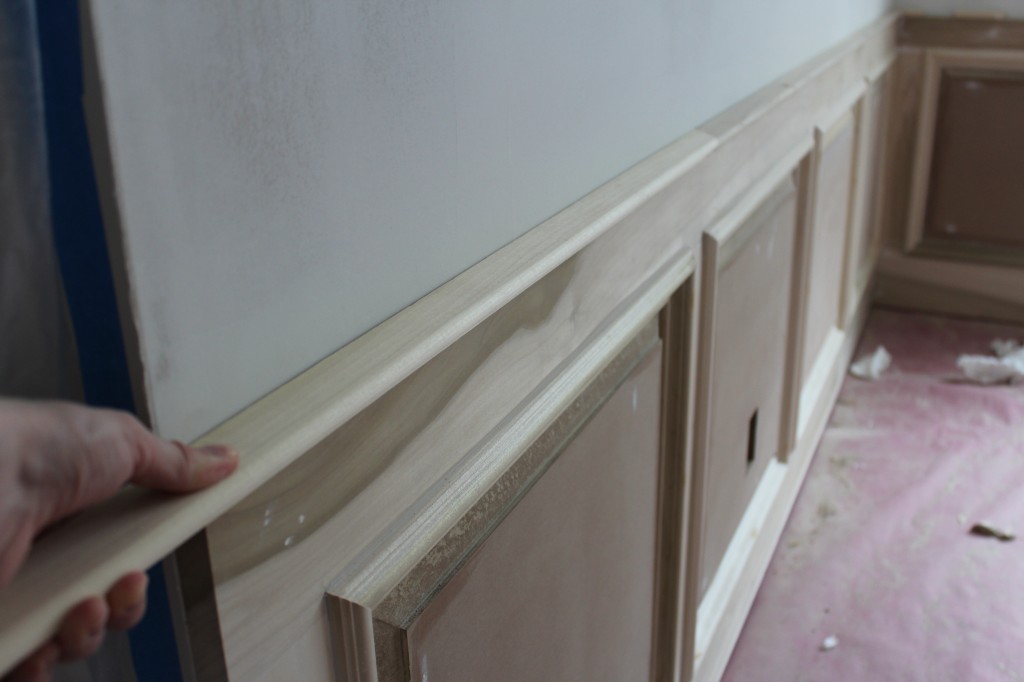The long march towards a completed dining room wainscoting continues. At this point, the only thing I have left to do is finish up some caulking and do some last minute sanding. Then it’ll be PAINT time. Right now the plan is to spray the first two coats of primer and then we’ll brush on the last two coats of a regular latex semi-gloss trim paint. Since we want it to match our trim, we have to use the latex, but I may try to water it down a touch so it doesn’t goop up.
Today I’m going to show you how we went about capping our wainscoting. The cap is just some thin poplar that runs along the top of the wainscoting and adds some interest to balance the look out. It will also serve to hide any gaps where the frame didn’t sit completely flush against the wall or where the corners were a touch open, like here.
Since we needed to replace our existing window sill anyway, I thought it would be easier just to use a trim piece that had the same profile. To make a new window sill, I need to use a window sill router bit, so using the same bit for both applications kills two birds with one stone.
Before we made any decisions, we reviewed a couple of the raised panel wainscoting pictures we had pinned and noticed the top cap on those were minimal and at least one of them used the same sill profile.
(via New England Panel)
Once we were okay with the look, I ordered the bit from Amazon.com and shortly after it arrived, I got to work. The router bit is much small than the raised panel bit, so I had to make a quick modification to our router table to accommodate it. The hole in the router table where the router sits shouldn’t be much wider than the bit itself.

Ideally, I didn’t want to buy more material for this cap. The cost of this project has been adding up and I didn’t want another SUV full of poplar. When I cut the wood for the top rail, I had a lot of small strips left over. The top rail is the long horizontal piece that runs the length of the room. It’s a 4″ piece, so it needed to be cut from a 1×6 to get the 4.” A 1×4 is actually 3.5.” That 1.5″ left over is where the scrap came from.
Before we started, I routed a sample piece with one small section of the scrap wood and then another with a piece that was a little wider. Lisa then picked the width she liked the best.
The good news is Lisa picked the smaller trim piece. The wider piece was from scrap, of which I only had a few feet. If she picked the wider one, I’d be heading to Lowes. Very happy she liked the more narrow cap.
To start the installation, as I do with any trim work, I cut two small 45 degree sample pieces. I use these samples to mate up with the piece I’m installing. I used this same approach when I trimmed out the bolection molding. It basically ensures that the pieces will meet up well. In the picture below, I’m using the small sample to match up with the piece on the left, which is actually getting installed. You can see that the corner seam looks pretty tight, so it won’t need any adjustment. The other piece just hanging out there on the far left is the other sample.
Once I’m happy with how it looks, I apply some construction adhesive to the top of the framing and use my brad nailer to attach the cap to the frame.
This particular wall section is longer than the caps, so I’ll have to join two pieces. To join them, I cut the first piece on a bias and then start the next piece with the exact same angle. I’ll add a good amount of wood glue in that seam.
Whenever I’m dealing with an end piece, I don’t bother with the measuring tape. I just leave the next section long and then mark it where is meets the end point.
After about 45 minutes, the entire room was capped and I didn’t have to buy a single piece of wood for it. Hopefully, we’ll make some major progress this weekend.
Any plans for the weekend? Anyone else in dire need of rain?